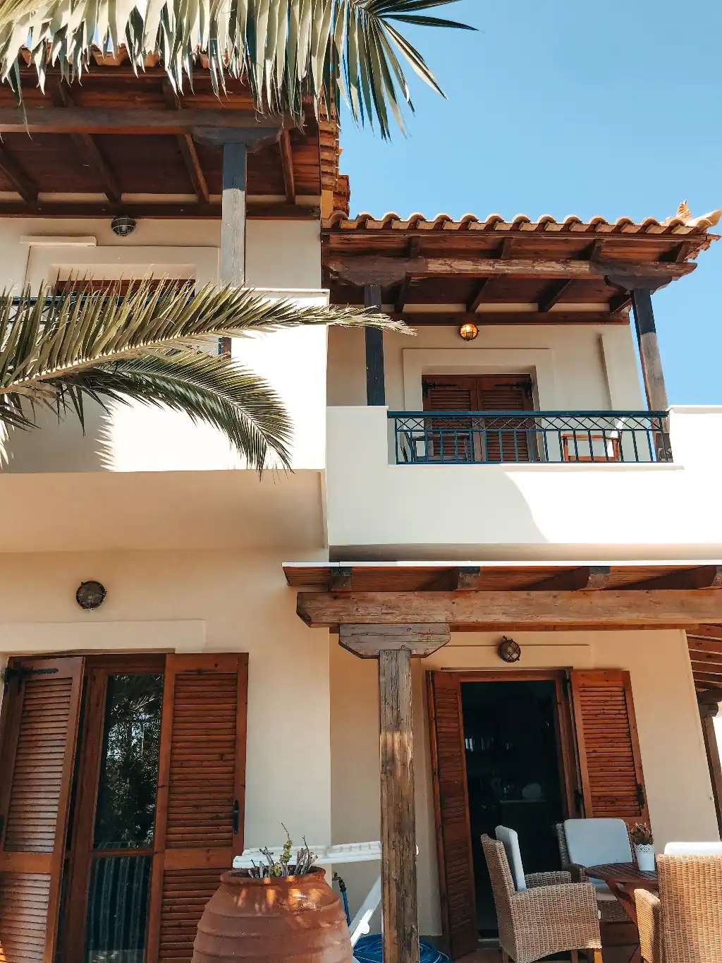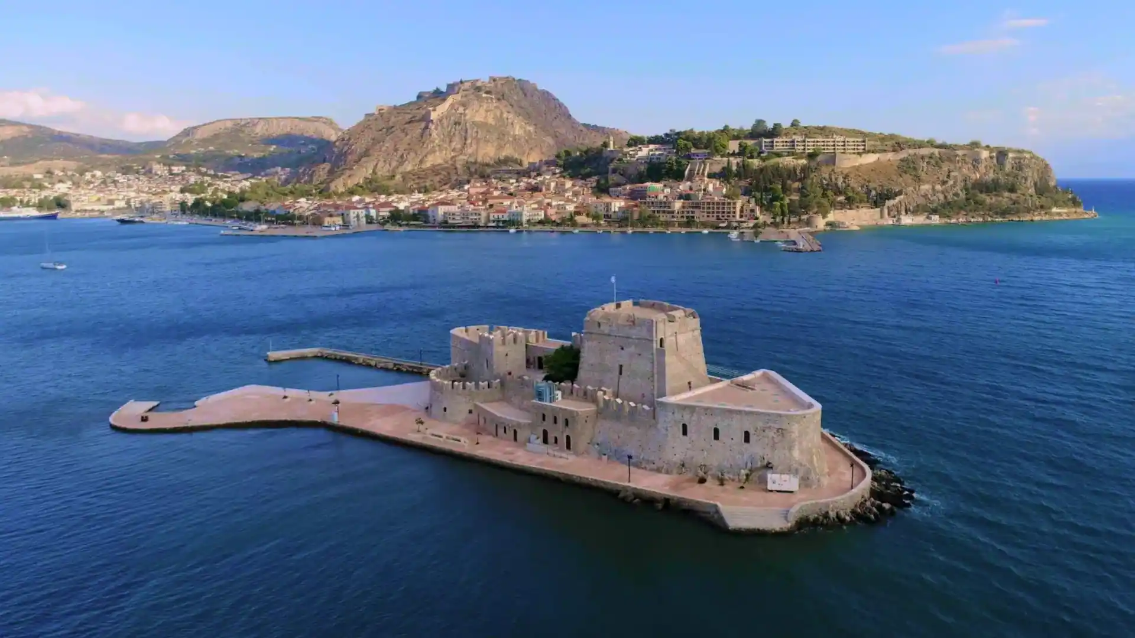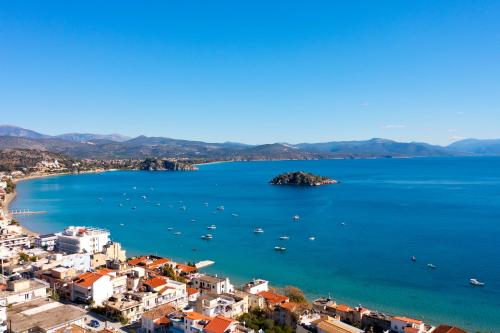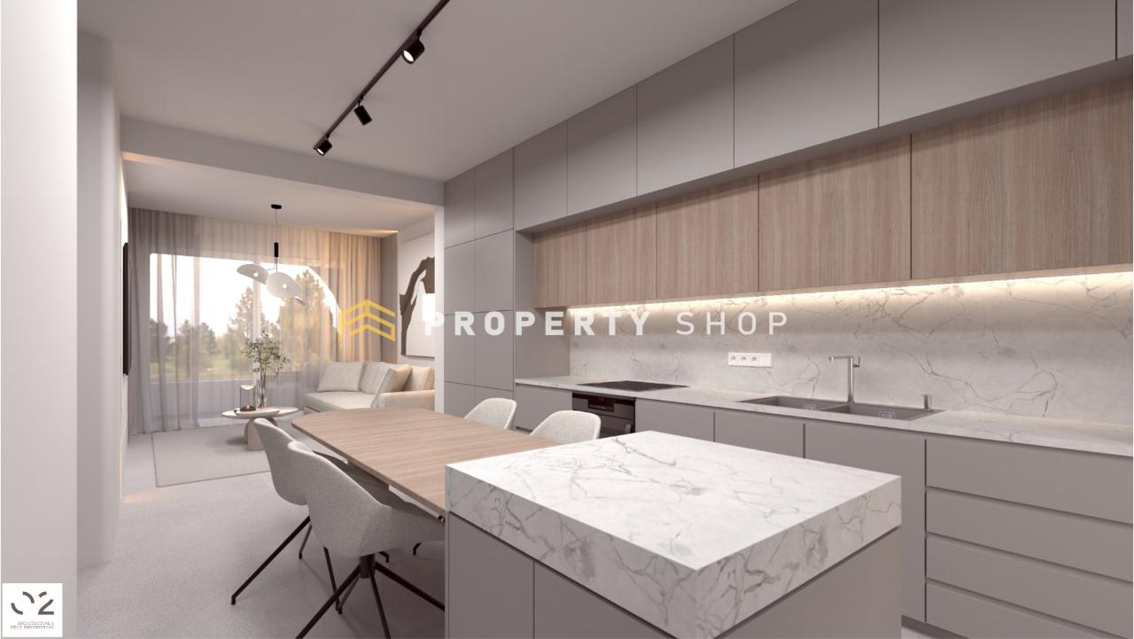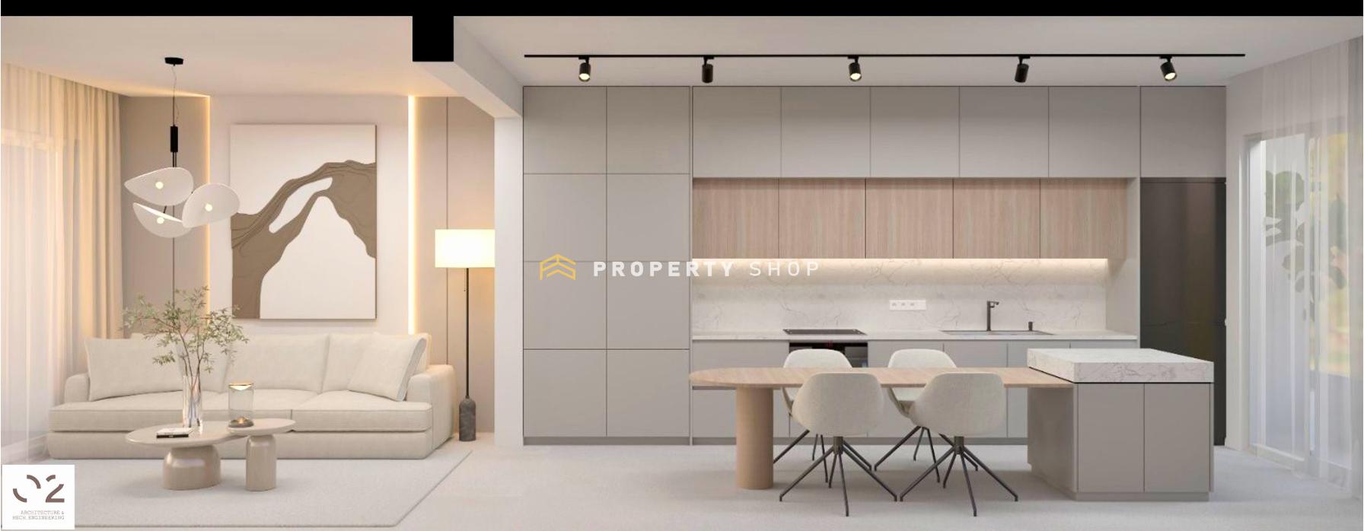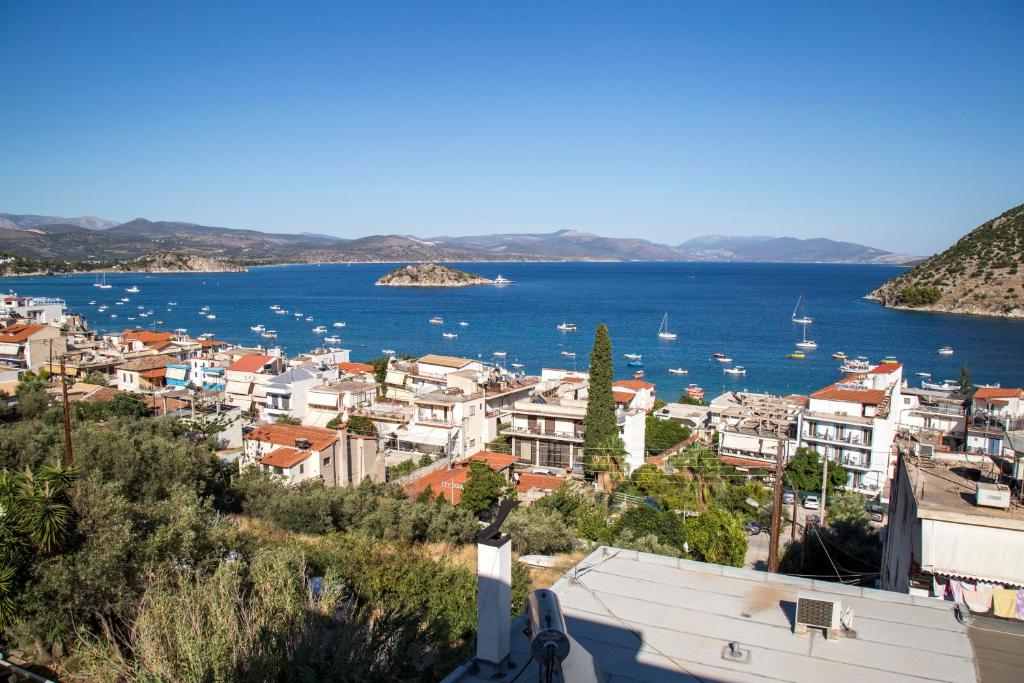Renovated sea view apartment (TO471)
Basic Information
Technical Characteristics & Indoor
Construction
Heating
Outdoor
Property Location
Scroll down for English
**ΑΠΟΚΛΕΙΣΤΙΚΟΤΗΤΑ ΤΟΥ ΓΡΑΦΕΙΟΥ ΜΑΣ**
Επιλογή 2: 2ος Όροφος (B1+Β2 – TO471)
Διαμέρισμα 151 τ.μ. | 3 Υ/Δ | 2 Μπάνια | θέα θάλασσα | Ισόγειο ή 1ος ή 2ος
Πληροφορίες Κτιρίου:
Πωλούνται αυτόνομα διαμερίσματα οριζόντιας ιδιοκτησίας με μελέτη ανακαίνισης που παραδίδονται ολοκληρωμένα. Το συγκρότημα βρίσκεται σε ένα από τα καλύτερα σημεία του χωριού, με εύκολη πρόσβαση και καταπληκτική θέα θάλασσα. Το κτίριο είναι τριών (3) επιπέδων, κατασκευής του 1990, συντηρημένο σε καλή κατάσταση. Η μελέτη αφορά 6 διαμερίσματα, δύο στο κάθε επίπεδο, δύο ή τριών υπνοδωματίων, διαμπερή. Η συγκεκριμένη αγγελία αφορά συνέννωση δυο διαμερισμάτων ίδιου ορόφου.
Τα διαμερίσματα 151 τ.μ. βρίσκονται σε ισόγειο, 1ο και 2ο όροφο. Σε πρώιμο στάδιο έργων, ο αγοραστής έχει την δυνατότητα συνένωσης διαμερισμάτων ή μερικών εσωτερικών αλλαγών.
Διαμέρισμα 151 τ.μ. (3 Υ/Δ, 3ΛΤΡ)
Ολόκληρο οροφοδιαμέρισμα- διαμπερές διαρρύθμιση. Καθιστικό ευρύχωρο, με μεγάλες επιφάνειες παραθύρων (και υαλότουβλα)και πρόσβαση σε μπαλκόνια με θέα θάλασσα τόσο εξωτερικά όσο και εσωτερικά. Τραπεζαρία άμεσα συνδεδεμένη με την μεγάλη κουζίνα. Συνολικά τρία υπνοδωμάτια όλα με en-suite λουτρά, πρόσβαση σε ξεχωριστά μπαλκόνια/βεράντες, εντοιχισμένες ντουλάπες και μία αποθήκη.
Εξωτερικά χαρακτηριστικά
Το κτίριο είναι τοποθετημένο σε οικόπεδο 400τ.μ με κήπο και κοινόχρηστο χώρο. Διαθέτει πρόσβαση με εξωτερικό ανελκυστήρα. Τα ισόγεια διαμερίσματα θα διαθέτουν κήπο/αυλή με αποκλειστική χρήση γής.
Έργο: Η ολοκλήρωση και παράδοση του έργου αναμένεται τέλη του 2025.
Επιπλέον Χαρακτηριστικά
Μοντέρνα κατασκευή υψηλών προδιαγραφών, φωτεινά και ευρύχωρα δωμάτια, πόρτες ασφαλείας,διπλά τζάμια triplex με θερμοδιακόπτη και ηχομόνωση, κουφώματα αλουμινίου. Στην τιμή συμπεριλαμβάνεται το σύστημα ψύξης-θέρμανσης (αντλία θερμότητας), τα επίπλα κουζίνας, ντουλάπες στις κρεβατοκάμαρες, λευκά είδη στα λουτρά, καλωδιώσεις. Νοτιοανατολικό προσανατολισμό. (πλίν ηλεκτρικών συσκευών και φωτιστικών).
Δυνατότητες αγοραστή
Το συγκεκριμένο υπο ανακαίνιση ακίνητο έχει το πλεονέκτημα ελεύθερης διακόσμησης, την επιλογή δηλαδή χρωμάτων, κουζίνας και ντουλάπες, λευκά είδη και πλακάκια που ο αγοραστής επιλέγει από μία γκάμα υλικών.
Αποστάσεις
Το Τολό απέχει 10 χιλιόμετρα από την πόλη του Ναυπλίου και είναι παραδοσιακό καλοκαιρινό θέρετρο.
Θάλασσα και τη παραλία: 300μ.
Τολό: 250μ.
Ναύπλιο 10 χλμ.
Αθήνα: 137χλμ.
Για παραπάνω πληροφορίες και επίσκεψη στον χώρο παρακαλώ επικοινωνήστε μαζί μας.
Αποποίηση ευθυνών: Τα φωτορεαλιστικά/3D διαγράμματα που παρέχονται είναι μόνο για ενδεικτικούς σκοπούς. Αποτελούν παραδείγματα πιθανών επιλογών φινιρίσματος και δεν αποτελούν μέρος συμβατικής συμφωνίας. Κάθε λεπτομέρεια που παρουσιάζεται υπόκειται σε αλλαγές και δεν πρέπει να θεωρείται δεσμευτική ή οριστική.
Οι παρούσες πληροφορίες ακινήτων βασίζονται στα στοιχεία που μας έχουν διαβιβάσει οι ιδιοκτήτες. Η εταιρεία μας δεν φέρει ευθύνη για πιθανές ανακρίβειες στις πληροφορίες. Για τις επισκέψεις στα ακίνητα, απαιτείται η προσκόμιση ταυτότητας/διαβατηρίου. Οι τοποθεσίες των ακινήτων στον χάρτη είναι κατά προσέγγιση.
Για την υπόδειξη του ακινήτου είναι απαραίτητη η επίδειξη της αστυνομικής σας ταυτότητας και του ΑΦΜ σας καθως και η υπογραφή του αντίστοιχου εντύπου υπόδειξης σύμφωνα με τον Ν.4072/ 11-04-2012 (ΦΕΚ 86 Α).
ENG
**EXCLUSIVELY AT PROPERTYSHOP**
Option 2: 2nd Floor Apartment (B1 + B2 – TO471)
Apartment 151 sq.m | 3 Bedrooms | 2 Bathrooms | Sea View | Ground, 1st, or 2nd Floor Available
Building Information:
Autonomous apartments with horizontal ownership are for sale, with a full renovation plan included in the purchase. The apartments will be delivered fully completed. The building is located in one of the best spots in the village, offering easy access and stunning sea views. It is a three-level structure built in 1990 and maintained in good condition. The renovation plan includes six apartments—two on each floor—featuring two or three bedrooms and dual-aspect layouts.
This listing refers to the combination of two apartments on the same floor to create a larger unit.
Apartment 151 sq.m. (3 Bedrooms, 3 Bathrooms)
Entire floor apartment with dual-aspect layout. Spacious living room with large window surfaces (including glass bricks) and access to balconies offering sea views both externally and internally. Dining area directly connected to the large kitchen. A total of three bedrooms, all with en-suite bathrooms, access to separate balconies/terraces, built-in wardrobes, and one storage room.
Outdoor Features:
The building is situated on a 400 sq.m. plot with a shared garden and communal outdoor space. It is accessible via an external elevator. Ground floor apartments will have private gardens or yards with exclusive land use rights.
Available Floors:
Ground Floor, 1st Floor, and 2nd Floor.
Project Timeline:
The completion and handover of the project are expected by the end of 2025.
Additional Features:
This is a modern construction of high standards, with bright and spacious rooms, security doors, triplex double-glazed windows with thermal break and sound insulation, and aluminum frames. The price includes a heating and cooling system (heat pump), kitchen furniture, wardrobes in the bedrooms, bathroom fixtures, and all necessary electric cabling. Electrical appliances and lighting fixtures are not included. The apartment benefits from a southeast orientation.
Buyer Opportunities
This under construction property offers the advantage of free decoration, meaning the buyer can choose colours and materials for the kitchen, and wardrobe designs, fixtures, and tiles from a range of selection. In the early stages of construction, the buyer has the opportunity to merge apartments or make some internal amendments, while also purchase of whole floor.
Distances
Tolo is 10 kilometres away from the city of Nafplio and is a highly visited summer resort.
Sea and beach: 300m.
Tolo centre: 250m.
Nafplio: 10 km
Athens: 137 km
For more information and to view the site, please contact us.
Disclaimer: The photorealism/3D diagrams provided are for illustrative purposes only. They are examples of possible finishing options and do not form any part of a contractual agreement. Any details shown are subject to change and should not be considered binding or final.
The present property information is based on the data provided to us by the owners. Our company is not responsible for any inaccuracies in the information. Identification/passport is required for property visits. Property locations on the map are approximate.
For the indication of the property it is necessary to show your identity card and your VAT number as well as the signature of the corresponding form according to Law 4072/11-04-2012 (Government Gazette 86 A).
The property above is based on information provided by the owner. Our company is not responsible for possible inaccuracies. The locations of the property on the map are approximate.
For viewings please provide your I.D./passport and sign the viewing/brokerage agreement according to Law 4072/11-04-2012 (Government Gazette 86 A).


