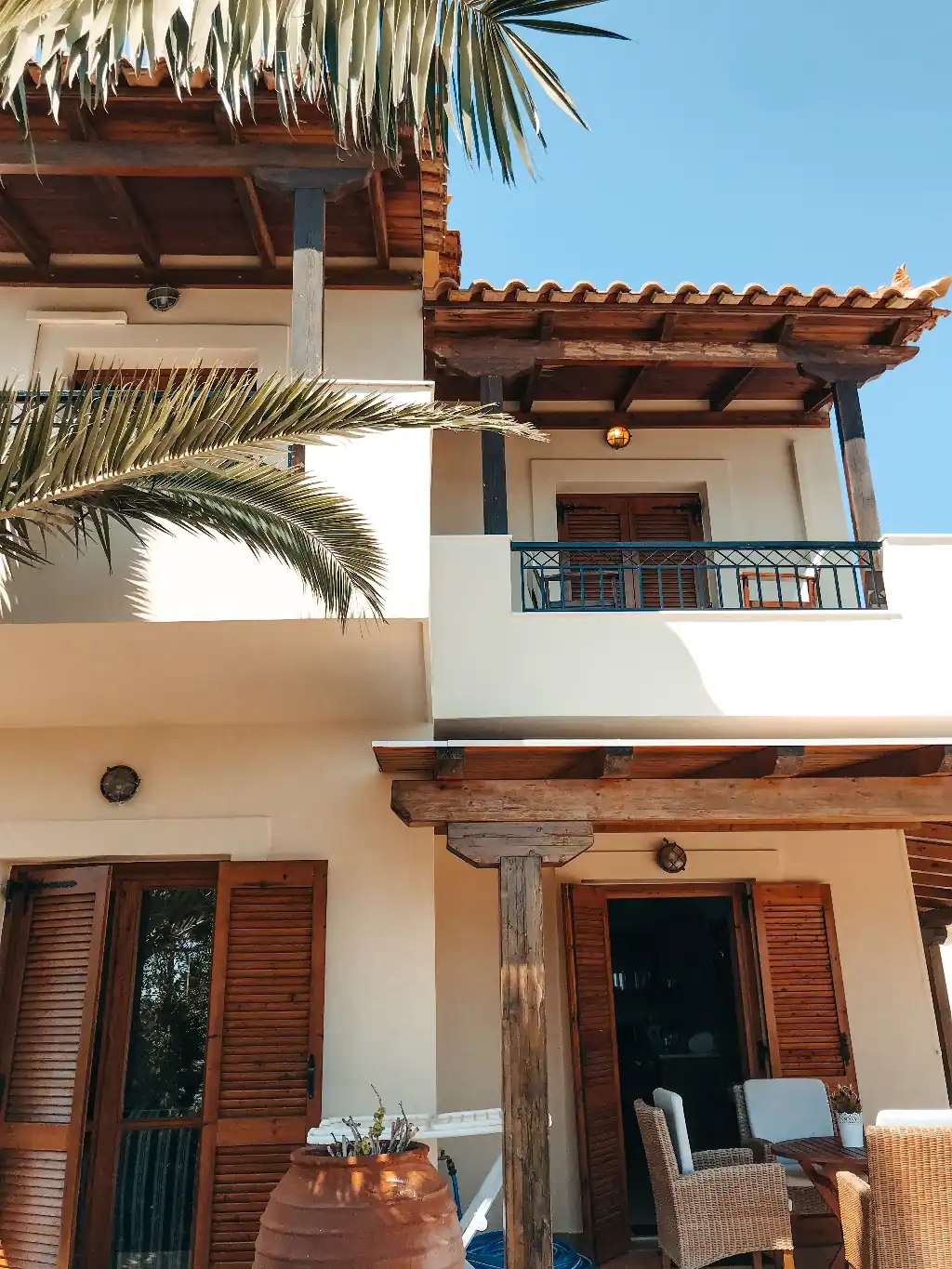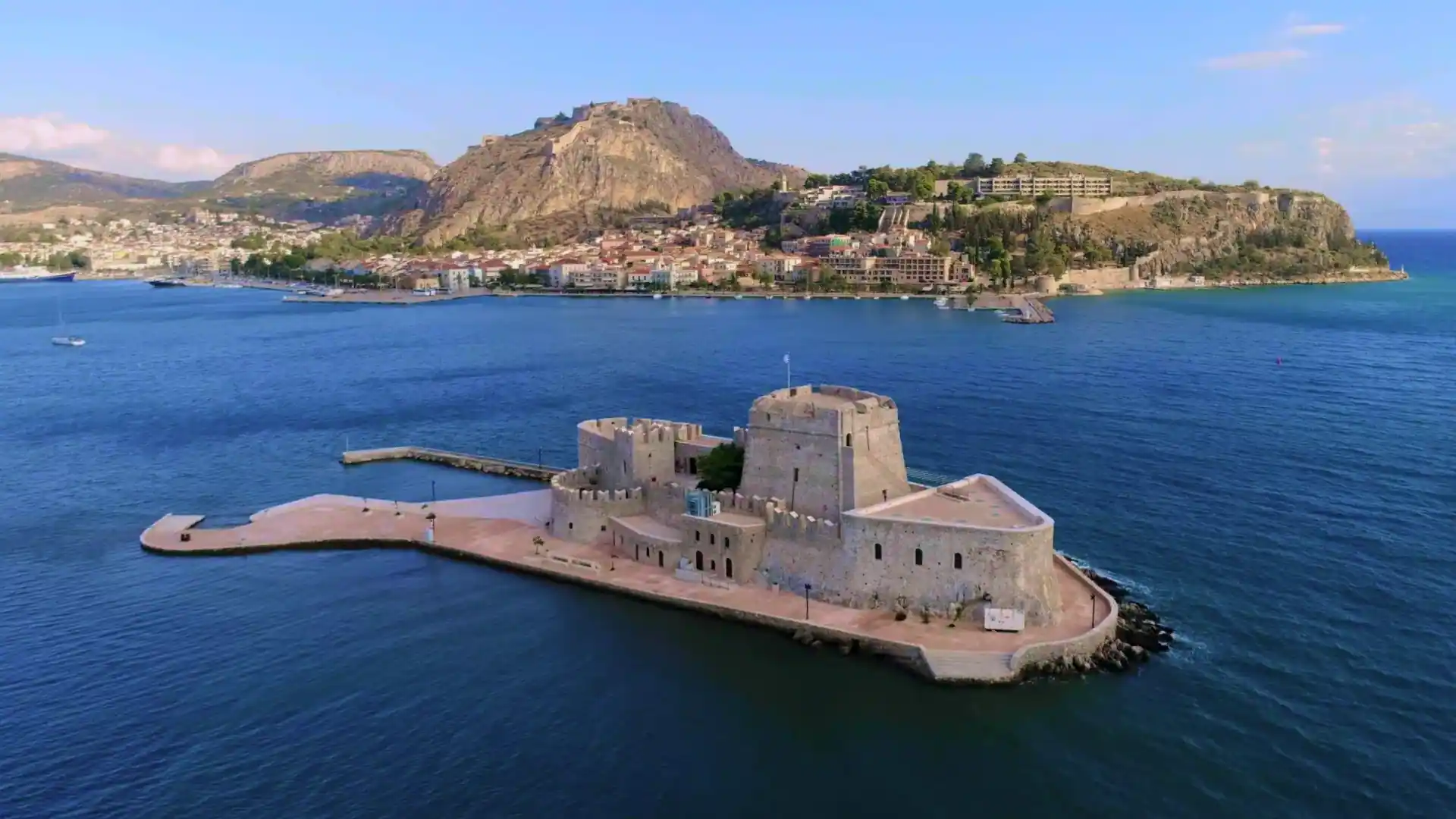Nafplio luxury residences bay view B (NA616)
Basic Information
Technical Characteristics & Indoor
Construction
Heating
Outdoor
Property Location
Scroll down for ENG
Κωδ. Ακινήτου NA616
Υπό κατασκευή μοντέρνες κατοικίες στην Άρια Ναυπλίου, με ανεμπόδιστη θέα προς το Ναύπλιο και τη θάλασσα.
Κατοικία Β: Υπερυψωμένη Κατοικία Ισογείου 155 τ.μ. | Με επιπλέον χώρους γκαράζ/αποθηκών, συνολική ιδιοκτησία 215 τ.μ. | 3 Υ/Δ | 2 Λ | 1 WC
Ανάλυση Τετραγωνικών
Κατοικία 155 τ.μ.
– Κύριοι χώροι 124 τ.μ.
– Γκαράζ/Αποθήκη 60 τ.μ.
– Κλιμακοστάσιο 31 τ.μ.
– Αίθριο 8 τ.μ. (εσωτερικός κήπος)
– Αυλή πίσω 12 τ.μ.
– Μπαλκόνι 51 τ.μ.
– Μπαλκόνι με κήπο αριστερά 8 τ.μ.
Ανάλυση Επιπέδων
Νέα κατασκευή εντυπωσιακής αρχιτεκτονικής, συνδυάζοντας πέτρα και εμφανές μπετόν, με χαρακτηριστικά βιώσιμης αρχιτεκτονικής και ισορροπία ανάμεσα στο φυσικό τοπίο και την ιδιωτικότητα.
Η κατοικία αναπτύσσεται σε ένα επίπεδο, με πολλαπλά ανοίγματα και εξωτερικούς χώρους, δημιουργώντας φωτεινή και ευχάριστη ατμόσφαιρα.
Η κεντρική ιδιωτική είσοδος ανοίγει στο εντυπωσιακό και ευρύχωρο κλιμακοστάσιο, που οδηγεί στο κύριο επίπεδο της κατοικίας. Ένας ενιαίος χώρος κουζίνας – τραπεζαρίας – καθιστικού με νησίδα και καθίσματα, άνετο σαλόνι που ανοίγει μέσω επάλληλων συρόμενων παραθύρων τελευταίας τεχνολογίας στη βεράντα των 51 τ.μ., με θέα τη γειτονιά, το Ναύπλιο και τη θάλασσα. Η βεράντα διαθέτει στις άκρες συρόμενα πάνελ για μεταβαλλόμενη σκίαση και βέλτιστη ιδιωτικότητα. Στη δεξιά πλευρά, η βεράντα εκτείνεται σε έναν υπερυψωμένο κήπο, από όπου υπάρχει πρόσβαση στον ισόγειο κήπο. Το καθιστικό διαθέτει ενεργειακό τζάκι, ταπετσαρία με βιβλιοθήκη, θέση για επιτοίχια τηλεόραση, χτιστή βάση, καθώς και πρόσβαση σε WC επισκεπτών.
Διάδρομος οδηγεί στα υπνοδωμάτια. Το μπροστινό master υπνοδωμάτιο διαθέτει en-suite λουτρό και πρόσβαση στην μπροστινή βεράντα και τον υπερυψωμένο κήπο. Στο πίσω μέρος βρίσκονται το δεύτερο και τρίτο υπνοδωμάτιο (ή γραφείο), αμφότερα με πρόσβαση στην ιδιωτική πίσω αυλή των 12 τ.μ. Υπάρχει επίσης ένα επιπλέον ευρύχωρο λουτρό με φυσικό φωτισμό.
Εντυπωσιακό χαρακτηριστικό της κατοικίας είναι το αίθριο 8 τ.μ. – μια εσωτερική αυλή που προσφέρει φυσικό φωτισμό και αερισμό, ενισχύοντας το καθιστικό, το χολ, το ένα λουτρό και το WC.
Εξωτερικά χαρακτηριστικά
Η κατοικία διαθέτει το σημαντικό πλεονέκτημα των πολλαπλών εξωτερικών χώρων: έναν κήπο στο ισόγειο επίπεδο κάτω από τη βεράντα, έναν υπερυψωμένο κήπο ως προέκταση της βεράντας του υπνοδωματίου, την πίσω αυλή, το εσωτερικό αίθριο και έναν επιπλέον κήπο ή βεράντα πάνω από το γκαράζ. Το ακίνητο περιβάλλεται από τοίχο και διαθέτει συνολικά 60 επιπλέον τετραγωνικά μέτρα για χρήση ως γκαράζ, αποθηκευτικό χώρο ή ξενώνα, στην αριστερή πλευρά του κτιρίου. Το γκαράζ προσφέρει άμεση πρόσβαση στο κλιμακοστάσιο που οδηγεί στο εσωτερικό της κατοικίας. Η επάνω (A) με την κάτω (B) κατοικία έχουν ανεξάρτητες εισόδους, δεν επικοινωνούν, είναι αυτόνομες σε διαφορετικά επίπεδα και τα δύο με άμεση πρόσβαση σε κήπους, διαφορετικά γκαράζ, και οι δύο με άμεση πρόσβαση από το επίπεδο του δρόμου (Υπάρχει πάνω δρομος και κάτω δρόμος), πραγμα που τις κάνει να μην μειονεκτεί η μία από την άλλη.
Επιπλέον χαρακτηριστικά – Παραδοτέα
Σύστημα θέρμανσης/ψύξης μέσω αντλίας θερμότητας fan coil, με επιδαπέδια σώματα και εντοιχισμένα του ταβανιού. Πλακάκια, έπιπλα κουζίνας και μπάνιου, επιτοίχια κατασκευή ταπετσαρίας τζακιού/τηλεόρασης, κρυστάλλινα στηθαία μπαλκονιών, ηλεκτρικά ρολά, πάνελ και κάγκελα, φυτεμένος κήπος, κρυφός φωτισμός στα υπνοδωμάτια, ηλιακός θερμοσίφωνας, κουφώματα αλουμινίου σε απόχρωση “λαδί” με διπλά τζάμια, θερμοδιακοπή και ηχομόνωση. Εσωτερικοί τοίχοι από τούβλο ή διπλές ηχομονωτικές γυψοσανίδες, επένδυση λευκής πέτρας, εσωτερική μόνωση υψηλών προδιαγραφών, εσωτερικές πόρτες, ηλεκτρική γκαραζόπορτα, θωρακισμένη κεντρική πόρτα, προμελέτη για εγκατάσταση ανελκυστήρα στο κλιμακοστάσιο. Οι τρεις τζαμαρίες του καθιστικού κλείνουν κατά τα ⅔, ενώ όλα τα κουφώματα (πόρτες και παράθυρα) είναι ανοιγόμενα και με ανάκλιση.
Σημείωση: Υπάρχει έγκριση για μεταφορά της κολώνας ΔΕΗ που βρίσκεται μπροστά από το κτίσμα εντος του μήνα.
Αποστάσεις
- Ναύπλιο 2.5 χλμ
- Θάλασσα 3.3 χλμ
- Παραλία Καραθώνα 5 χλμ
- Τολό 8 χλμ
- Αθήνα 140 χλμ
ENG
Under construction modern residences in Aria, Nafplio, with unobstructed views of Nafplio town and the sea.
House B: Elevated Ground Floor Residence 155 sq.m. | With additional garage/storage spaces, total property 215 sq.m. | 3 Bedrooms | 2 Bathrooms | 1 WC
Square Meter Analysis
Residence 155 sq.m.
- Main areas 124 sq.m.
- Garage/Storage 60 sq.m.
- Internal Staircase 31 sq.m.
- Atrium 8 sq.m. (indoor garden)
- Rear yard 12 sq.m.
- Front Balcony 51 sq.m.
- Balcony garden on the left 8 sq.m.
Level Analysis
A new construction of impressive architecture, combining stone and exposed concrete, featuring elements of sustainable design and balance between the natural landscape and privacy.
The residence is developed on one level, with multiple openings and outdoor areas, creating a bright and pleasant atmosphere.
The central private entrance opens to the impressive and spacious staircase leading to the main level of the residence. An open-plan kitchen – dining – living area with an island and seating, a comfortable lounge that opens through large sliding glass doors of the latest technology to the 51 sq.m. veranda, overlooking the neighborhood, Nafplio, and the sea. The veranda features sliding panels on its sides for adjustable shading and optimal privacy. On the right side, the veranda extends into an elevated garden, with access to the ground-level garden. The living room includes an energy fireplace, wall cladding with shelving, a position for a wall-mounted TV, built-in base, and access to a guest WC.
A hallway leads to the bedrooms. The front master bedroom includes an en-suite bathroom and access to the front veranda and the elevated garden. At the back are the second and third bedrooms (or office space), both with access to the private 12 sq.m. rear yard. There is also an additional spacious bathroom with natural lighting.
An impressive feature of this residence is the 8 sq.m. atrium – an internal courtyard that provides natural light and ventilation, enhancing the living room, hallway, one of the bathrooms, and the guest WC.
Exterior Features
The residence benefits from multiple outdoor areas: a garden at the ground level under the veranda, an elevated garden as an extension of the bedroom veranda, the rear yard, the internal atrium, and an additional garden or terrace above the garage. The property is surrounded by a wall and includes a total of 60 additional square meters for use as a garage, storage, or guest house, located on the left side of the building. The garage offers direct access to the staircase leading to the interior of the residence. The upper (A) and lower (B) residences have independent entrances, do not communicate internally, and are autonomous on different levels, both with direct access to gardens and separate garages, as well as direct access from the road level (there is an upper and a lower road), ensuring that neither is at a disadvantage.
Additional Features – Deliverables
Heating/cooling system via heat pump fan-coil units, with floor and concealed ceiling units. Floor tiles, kitchen and bathroom furniture, built-in wall design for fireplace/TV, crystal glass balcony railings, electric shutters, sliding privacy panels and railings, landscaped garden, concealed lighting in bedrooms, solar water heater, aluminum frames in “olive” shade with double glazing, thermal break, and sound insulation. Interior walls made of brick or double soundproof drywall, white stone cladding, high-spec internal insulation, interior doors, electric garage door, reinforced security entrance door, pre-study for elevator installation in the entry staircase. The three sliding glass doors in the living room close at ⅔, while all window and door frames are openable and tilt-and-turn. Orientation : West
Note: There is an approved request for the relocation of the DEH (electricity company) column located in front of the building, scheduled to be removed within the month.
Distances
- Nafplion 2.5 km
- Sea 3.3 km
- Beach of Karathona 5 km
- Tolo village 8 km
- Athens 140 km
The property above is based on information provided by the owner. Our company is not responsible for possible inaccuracies. The locations of the property on the map are approximate.
For viewings please provide your I.D./passport and sign the viewing/brokerage agreement according to Law 4072/11-04-2012 (Government Gazette 86 A).



























