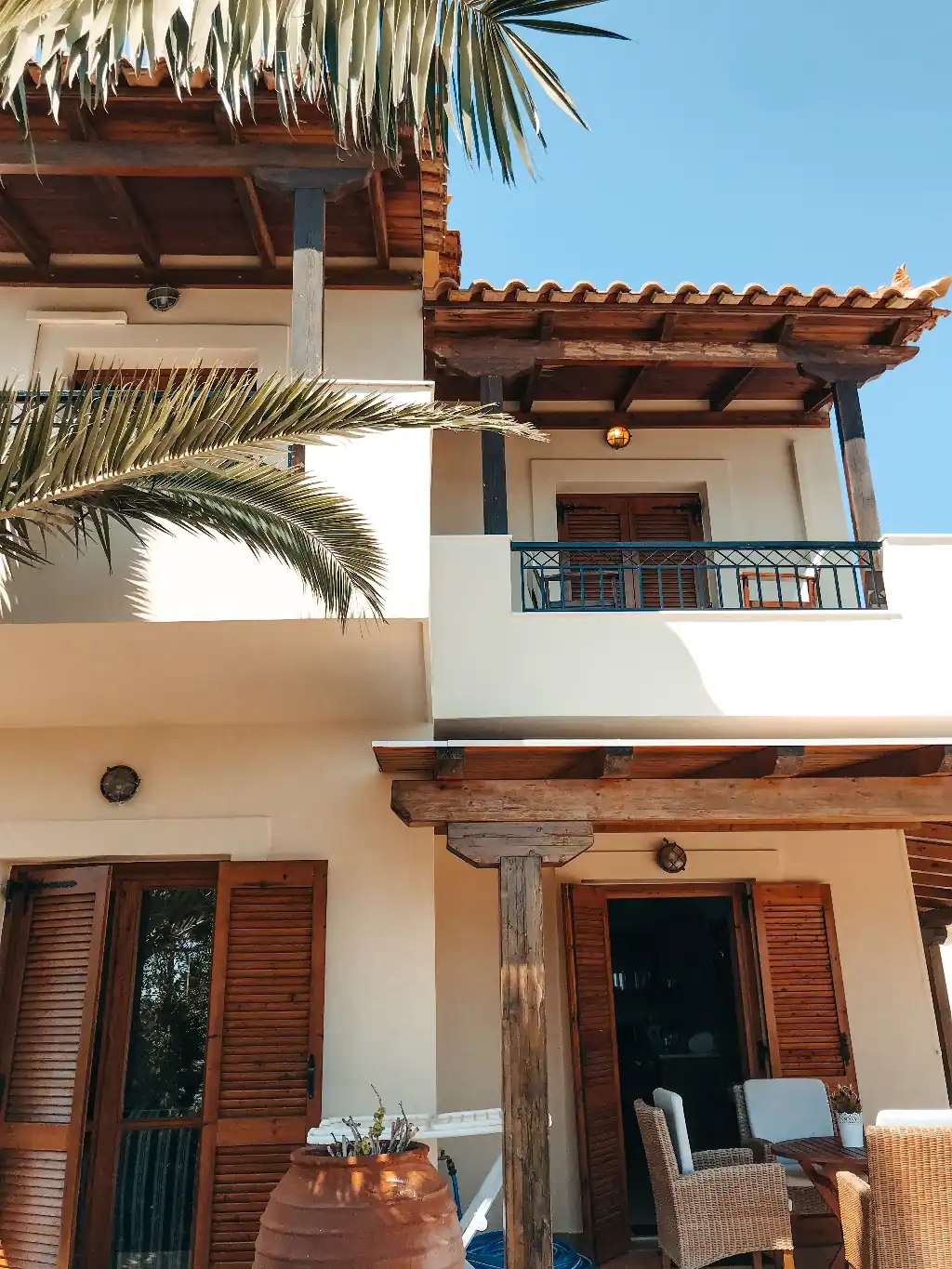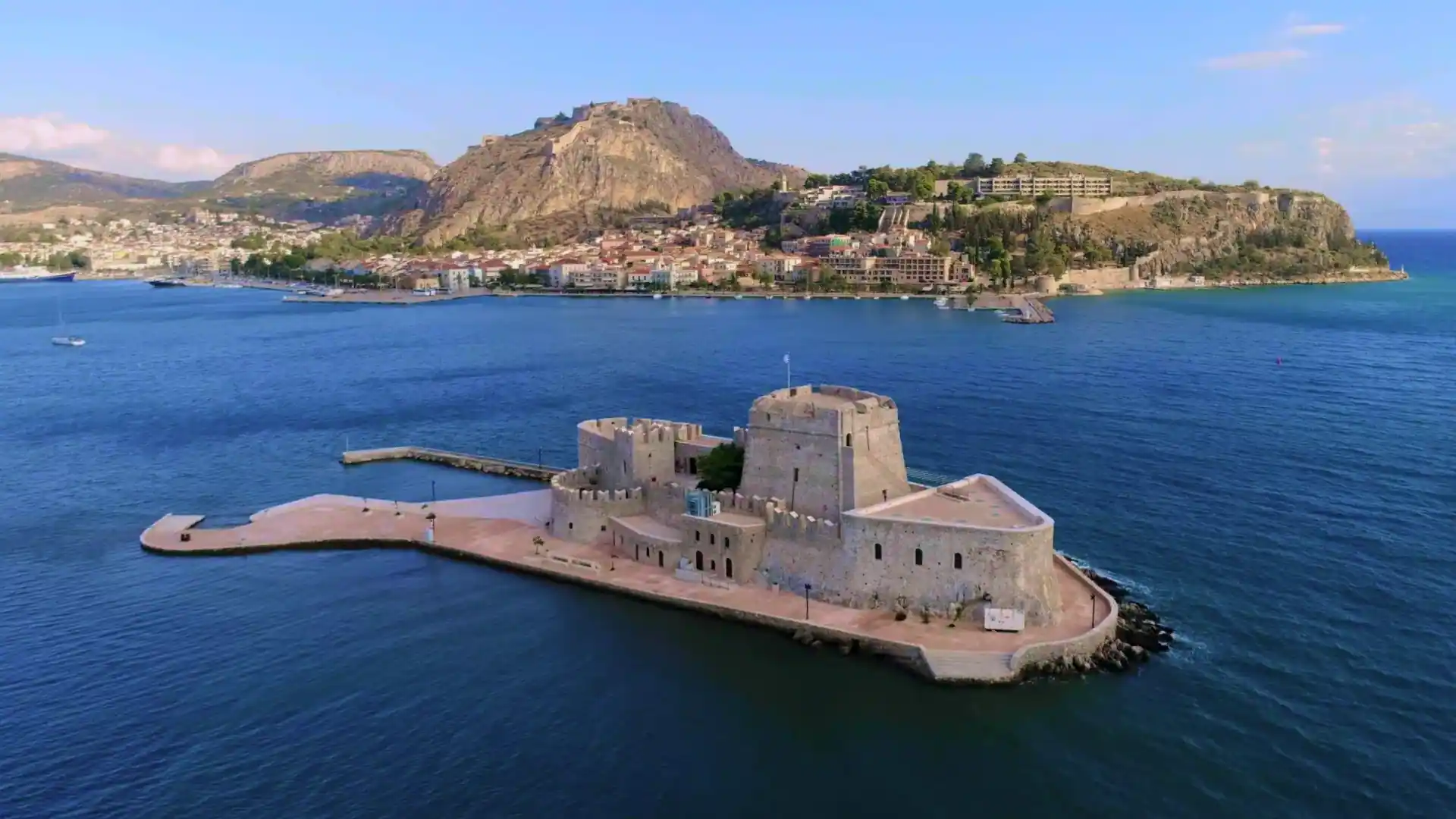Multi-purpose Commercial property (AR257)
Basic Information
Technical Characteristics & Indoor
Construction
Heating
Outdoor
Property Location
Scroll down for English
*ΑΠΟΚΛΕΙΣΤΙΚΟΤΗΤΑ ΤΟΥ PROPERTYSHOP*
Κτίριο πολλαπλών χρήσεων στον κεντρικό δρόμο της Δαλαμανάρας
Εμπορικό ακίνητο στον κεντρικό δρόμο της Δαλαμανάρας, Άργος – Ναύπλιο, εντός οικισμού. Το ακίνητο αποτελείται από ένα κτίριο πολλαπλών χρήσεων που σήμερα χρησιμοποιείται ως κατάστημα με δύο επίπεδα, συνολικού εμβαδού 2.183,55m² σε οικόπεδο 6.101,89m².
Διαθέτει πολλαπλούς χώρους με γραφεία, αποθήκες, εσωτερική σκάλα και εκθεσιακούς χώρους.
Μελλοντική διαμόρφωση και αξιοποίηση του χώρου:
Λόγω των επιπέδων του με μεγάλο ύψος και της ανοιχτής διαρρύθμισης, το ακίνητο μπορεί να χρησιμοποιηθεί για διάφορους σκοπούς, όπως σούπερ μάρκετ, πολυκατάστημα, κατάστημα ηλεκτρονικών ειδών, κτίριο πληροφορικής, συγκρότημα ψυχαγωγίας, εκθεσιακό κέντρο, εκθεσιακός χώρος αυτοκινήτων, κατάστημα επίπλων και άλλα.
Χαρακτηριστικά ακινήτου:
- Χρήση: Κατάστημα
- 1ο Επίπεδο: 1.293,54m² – Ύψος: 3,76m, Ακάλυπτο: 6,80m, Skylight: 9,00m
- 2ο επίπεδο: 1,123.76m² – Ύψος: 3.04m
- Βάθος κτιρίου: 42.08m
- Ακάλυπτος χώρος: 170m²
Προσόψεις:
- Νότια: 31.35m
- Δύση: 42.07m
- Ανατολικά: 42.08m
- Βόρεια: 30.55m
Ακάλυπτη έκταση του οικοπέδου: 3.451,86m²
Ελεύθερη – Αγροτική έκταση: 2,650.03m²
Τεχνικές Προδιαγραφές:
- Προθήκες στις νότιες, δυτικές και ανατολικές όψεις
- Εσωτερικές σκάλες που συνδέουν τα δύο επίπεδα
- Είσοδοι: 2 βιτρίνες + 2 αποθήκες
- Εξαιρετική κατάσταση
- Ο φεγγίτης είναι ορατός από τον ακάλυπτο χώρο
- Δάπεδα: Σκυρόδεμα, ξύλο, πλακάκια
- Σύστημα κλιματισμού
- Τριφασικό ρεύμα
- Καλωδίωση
- Ράμπα προσβασιμότητας
- Έξοδοι κινδύνου
- Ηλεκτρικά παραθυρόφυλλα
Πιθανή μηνιαία είσπραξη απο εκμίσθωση 8.000€/μ
Για λεπτομερή περιγραφή του ακινήτου και των χώρων, παρακαλούμε επικοινωνήστε με το γραφείο μας.
*Παρέχουμε λεπτομερή έκθεση ακινήτου.
Οι παραπάνω πληροφορίες για το ακίνητο βασίζονται σε στοιχεία που μας παρασχέθηκαν από τους ιδιοκτήτες. Η εταιρεία μας δεν ευθύνεται για τυχόν ανακρίβειες στις πληροφορίες αυτές. Για την προβολή του ακινήτου απαιτείται ταυτότητα/διαβατήριο. Η θέση του ακινήτου στο χάρτη είναι κατά προσέγγιση.
ENG
**EXCLUSIVELY AT PROPERTYSHOP**
Multi-purpose building on the main road of Dalamanara
Commercial property on the main road of Dalamanara, Argos – Nafplio towns, within the settlement. The property consists of a multi-purpose building currently used as a store with two levels, totaling 2,183.55m² on a plot of 6,101.89m².
It features multiple spaces with offices, warehouses, internal stairs, and exhibition areas.
Future configuration and utilization of the space:
Due to its levels with a large height and open-plan layout, the property can be used for various purposes such as a supermarket, department store, electronics store, IT building, entertainment complex, exhibition center, car showroom, furniture store, and more.
Property Features:
- Usage: Store
- 1st Level: 1,293.54m² – Height: 3.76m, Uncovered: 6.80m, Skylight: 9.00m
- 2nd Level: 1,123.76m² – Height: 3.04m
- Building Depth: 42.08m
- Uncovered Area: 170m²
Facades:
- South: 31.35m
- West: 42.07m
- East: 42.08m
- North: 30.55m
Uncovered Area of the Plot: 3,451.86m²
Free – Agri Land Area: 2,650.03m²
Technical Specifications:
- Showcases on the South, West, and East Facades
- Internal stairs connecting the two levels
- Entrances: 2 storefront + 2 storage
- Excellent condition
- Skylight visible from the uncovered area
- Floors: Concrete, Wood, Tiles
- Air conditioning system
- Three-phase power
- Wiring
- Accessibility ramp
- Emergency exits
- Electric shutters
Possible rental income 8.000€ per month
For a detailed description of the property and spaces, please contact our office.
*We provide a detailed property report.
The property information above is based on details provided to us by the owners. Our company is not responsible for possible inaccuracies in this information. For property viewings, an identification/passport is required. The property’s location on the map is approximate.
The property above is based on information provided by the owner. Our company is not responsible for possible inaccuracies. The locations of the property on the map are approximate.
For viewings please provide your I.D./passport and sign the viewing/brokerage agreement according to Law 4072/11-04-2012 (Government Gazette 86 A).

















































